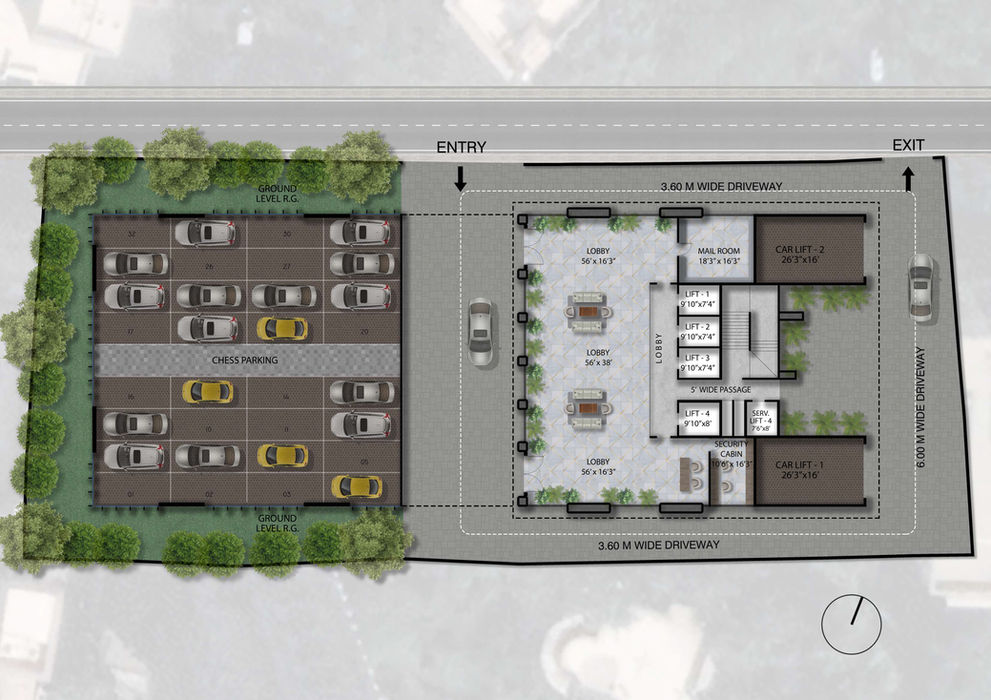



The site is less than 200 meters from the bandstand promenade. In order to have a panoramic view of the sea and the city we designed a central service core locked by 2 apartments per floor. With the main views of the sea on the west-facing side and cities views on the east, the apartments are East West oriented for Vastu consideration and good ventilation. The podium and terrace provide recreation space for this stand alone tower. The tower also boasts of a gymnasium, spa area and a pool.
The seemingly simple and clean rectilinear form of the building organizes the complex planning and layout of the apartments. Stacked and repeated, the architecture appears to be monolithic. The monotoned material selection such as granite clad walls and black stone veneer for all projections ad depth to the facade. The dark themed facade design plays in well with the understated luxury vibe of the apartment tower.
The from the client was to design a state of the art stand alone residential tower that exudes luxury & class. The location is iconic and so should the architecture of the building.
Mayfair
TYPOLOGY
Mixed Use
SIZE
80,000 sqft (Aprox.)
WHERE
Bandstand, Mumbai


























